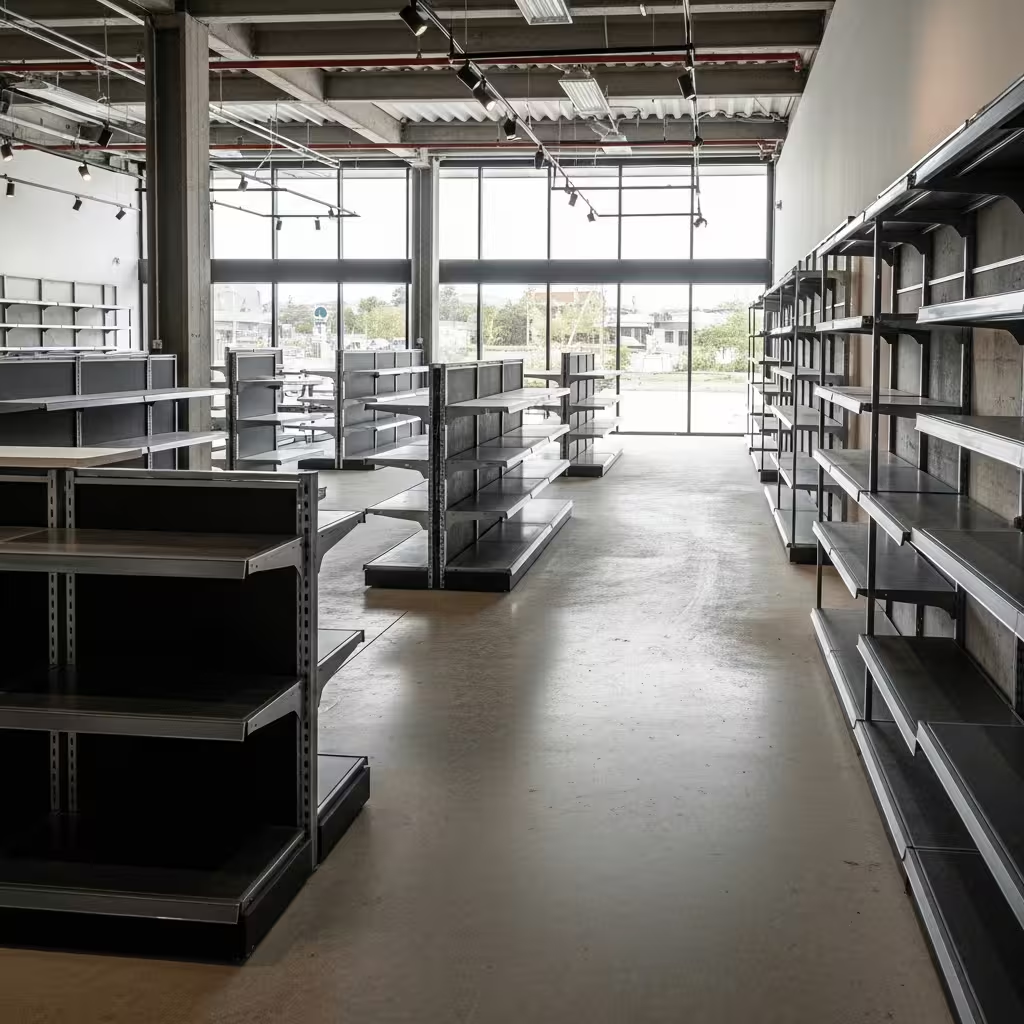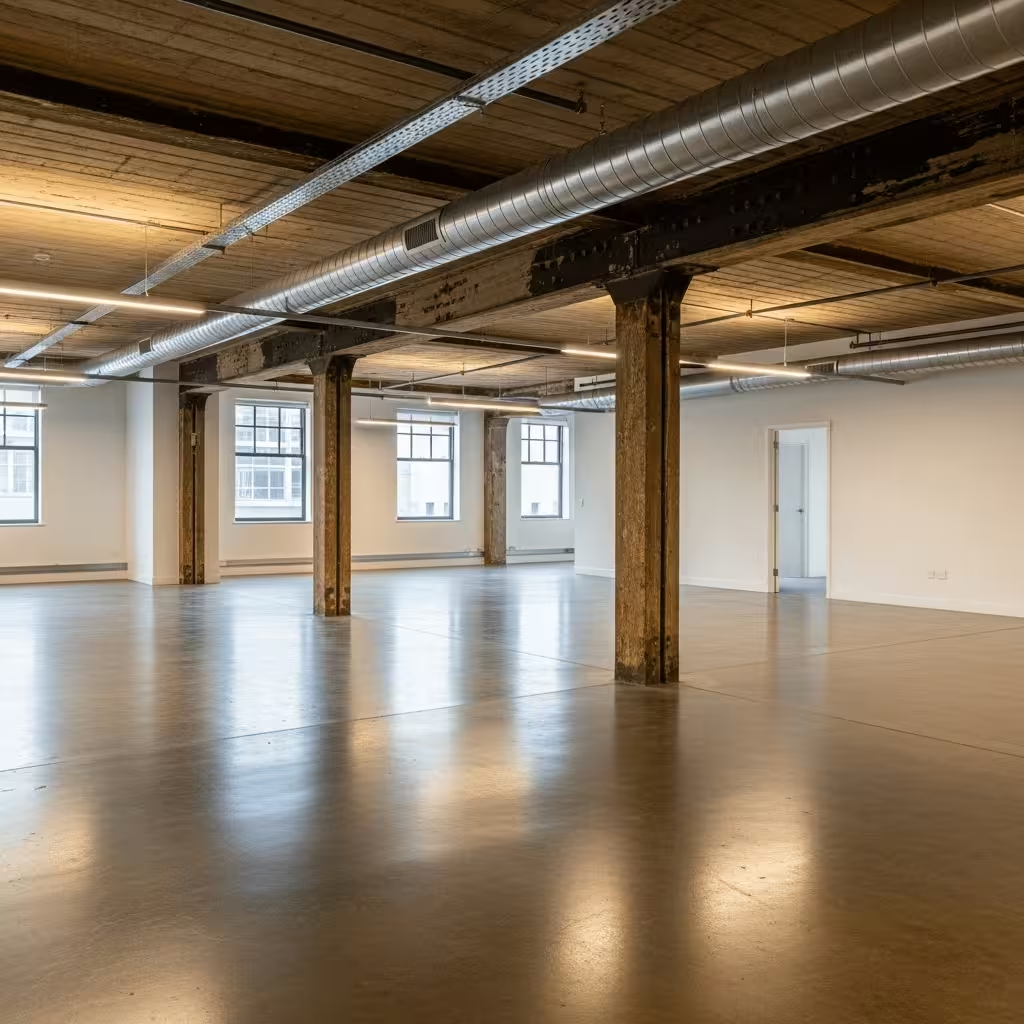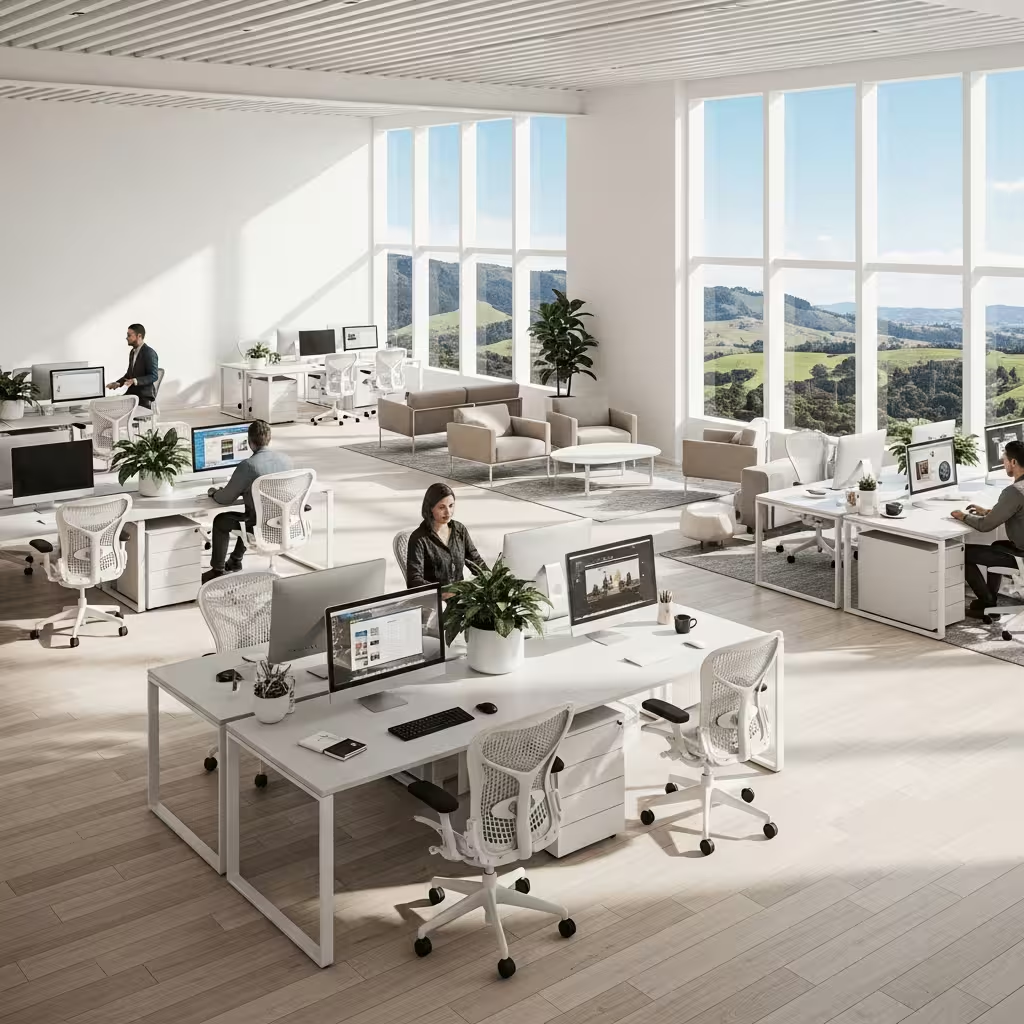Retail fit outs in Wellington are crucial for creating a customer-friendly shopping space that enhances sales and reflects brand identity. In the dynamic market of Wellington, a well-designed retail fit out by professionals like Clearcut Building Solutions is essential for standing out and maximising business potential.
- Introduction
- Planning Your Retail Fit Out
- Design and Construction Strategies
- Why Choose Clearcut Building Solutions for Retail Fit-Out Needs
- Frequently Asked Questions
- What is a retail fit-out?
- Why are retail fit-outs important?
- How long does a typical retail fit-out take?
- What factors should I consider when planning a retail fit-out in Wellington?
- Can retail fit-outs impact energy efficiency?
- Do I need a permit for a retail fit-out?
- How can technology be integrated into retail fit-outs?
- What should be the focus of a retail fit-out design?
Welcome to the comprehensive guide on retail fit outs in Wellington, a crucial factor in determining the success of your retail business. With a vibrant retail sector, Wellington offers immense opportunities for businesses looking to establish an inviting and functional retail space. A retail fit out is not merely about aesthetics; it encompasses everything from your store layout to customer experience and employee efficiency.
The Importance of Retail Fit-Outs
Creating an appealing and functional retail space can transform the shopping experience for your customers while also boosting sales. Successful retail fit outs in Wellington involve a strategic approach that balances visual appeal with practicality. In a bustling city like Wellington, shoppers are spoilt for choice; thus, a well-executed fit out helps capture customer attention and fosters brand loyalty. Moreover, by utilising the expertise of professionals such as Clearcut Building Solutions, businesses can ensure their spaces are optimised for both current needs and future growth.
Retail Design and Brand Identity
The design of your retail space is an extension of your brand identity. Every element, from the layout to lighting and fixtures, plays an integral role in communicating your brand’s ethos and values. Retail fit outs enable you to vividly showcase what your business stands for, ensuring that customers immediately connect with your brand the moment they step through the door. It’s this deliberate design choice that can greatly influence first impressions and purchasing behaviour.
Utilising the nuances of effective design helps businesses in Wellington stand out in a competitive market. By aligning your retail fit out with your brand identity, you not only attract your target demographic but also significantly improve customer retention. With the guidance of experienced builders like Clearcut Building Solutions, achieving this alignment becomes significantly streamlined.
Enhancing Customer Experience with a Functional Layout
A well-thought-out layout is the backbone of a successful retail fit out. It should guide customers naturally through your store, making product discovery seamless while minimising obstructions. A functional layout considers traffic flow, product placement, and enhances the overall shopping experience, which is vital in converting foot traffic into sales.
In Wellington, where consumer expectations are high, businesses must leverage retail fit outs to create spaces that are not just visually arresting but also strategically beneficial. A thoughtful layout can lead to increased sales and customer satisfaction, driving the business towards success. By working with local experts in Wellington like Clearcut Building Solutions, businesses can create optimal layouts tailored to their unique customer base.
This introduction sets the stage for exploring deeper insights into creating successful retail spaces. Next, we’ll dive into more detailed strategies, including planning processes and essential considerations for your retail fit out project in Wellington.
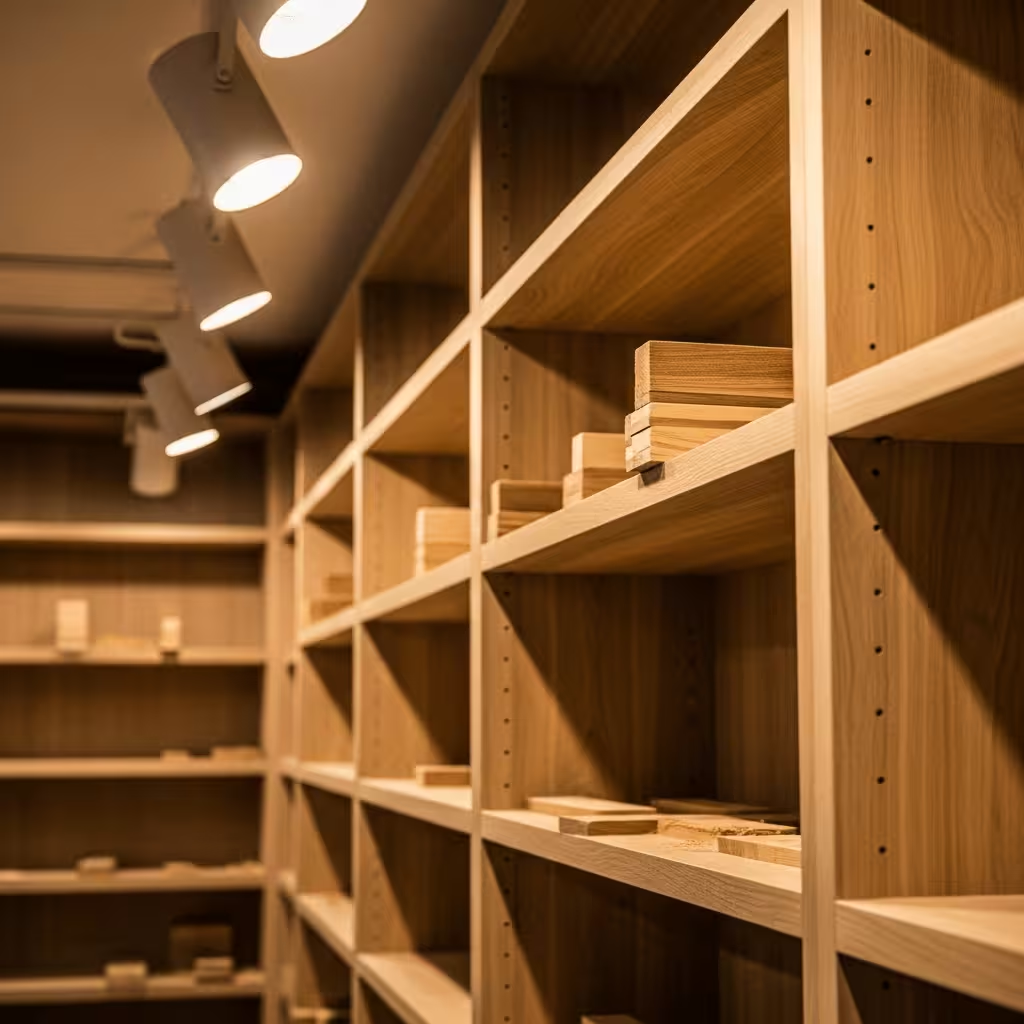
Planning Your Retail Fit Out
Creating a retail space that captivates and engages requires more than just aesthetic appeal; it demands a robust plan. This stage is crucial as it sets the foundation for the entire project, influencing everything from budget management to the final customer experience. With Wellington being a cultural and commercial hub, understanding local trends and customer expectations is essential. A well-conceived plan will support brand goals and operational efficiencies, ensuring that all elements work in harmony to enhance your retail environment.
Understanding Your Brand Needs
The first step in the planning phase is to have a clear understanding of your brand’s needs. This involves a thorough analysis of your target market, your brand messaging, and how your retail fit out should reflect these. Retailers in Wellington often aim to embody a blend of style, functionality, and local cultural influences that resonate with their customers. Consideration of how the design elements—such as layout, lighting, and materials—reinforce brand values can differentiate your space from competitors. Incorporating Wellington’s unique cultural aspects can provide authenticity, enhancing your connection with local consumers.
Budget and Timeline Management
A critical element in planning retail fit outs is effective budget and timeline management. Understandably, costs can spiral if not carefully monitored, affecting both the scale and quality of the project. Successful retail fit outs in Wellington require a clear financial plan that outlines materials, labour, and contingency allowances. Collaborating with experienced builders like Clearcut Building Solutions can offer insights into cost-saving measures without compromising quality. Additionally, setting realistic timelines, with room for potential delays, is imperative to ensure a smooth process and timely opening that aligns with your strategic goals.
Regulations and Compliance
Navigating the regulatory landscape is another essential aspect of planning. As businesses in Wellington, it’s important to be aware of local building regulations, health and safety standards, and accessibility requirements. These legalities not only affect the design and construction phases but also have long-term implications for operational licenses and customer safety. Consulting with professionals who understand the specific compliance needs in Wellington can safeguard against potential legal issues, ensuring your retail space meets all necessary standards and is a safe, welcoming environment for all patrons.
Integrating Technology and Innovative Solutions
Incorporating technology into your retail fit out is no longer optional but a necessity to meet modern consumer expectations. Technologies such as point-of-sale systems, digital signage, and smart fitting rooms can enhance the shopping experience and streamline operations. For retailers in Wellington, integrating innovative solutions can also provide a competitive edge, attracting tech-savvy consumers and improving overall customer satisfaction. It’s essential to plan how these technologies will be installed and maintained to maximise their effectiveness and ROI.
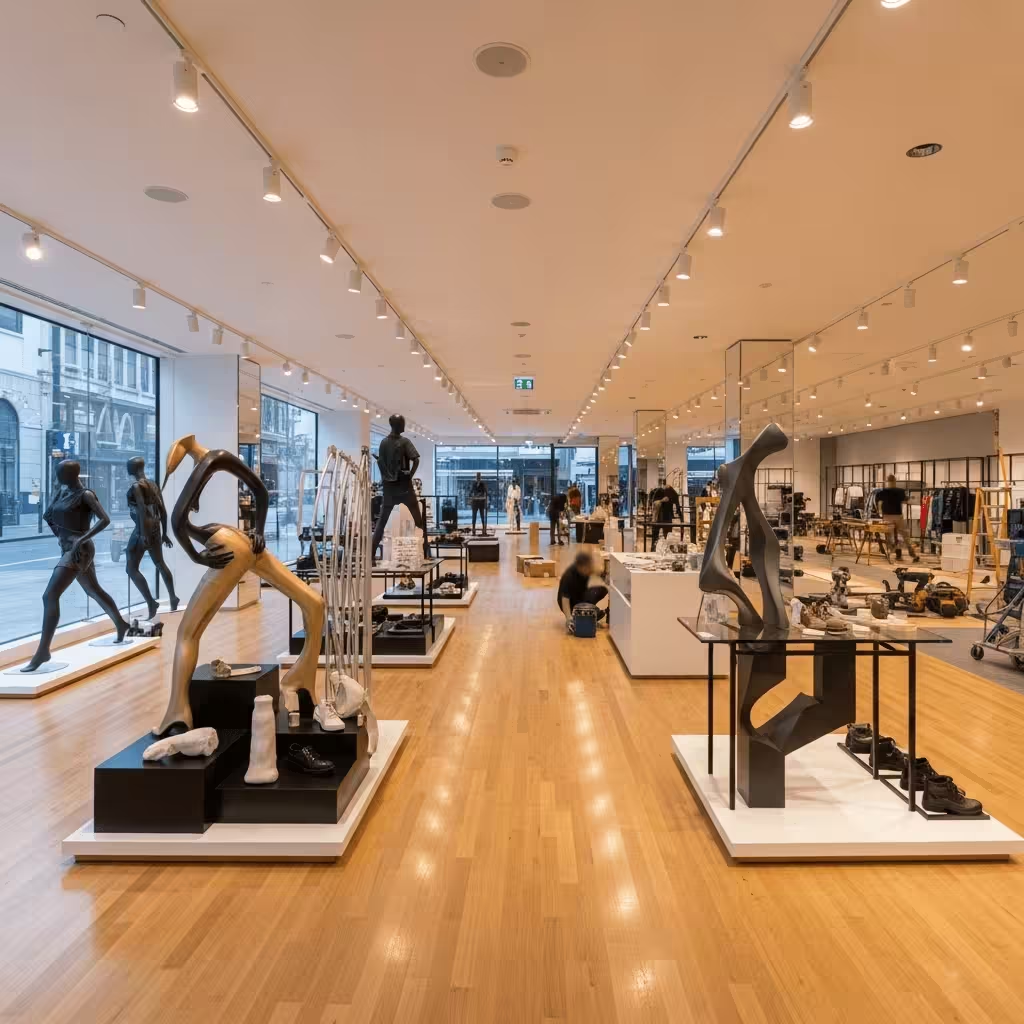
Design and Construction Strategies
Embarking on the journey of a retail fit out requires not just a solid plan, but effective execution of design and construction strategies that transform concepts into tangible, inviting spaces. This section further examines the intricacies of turning design visions into functional retail environments that resonate with customers and encourage sales.
Integrating Visual Elements
A well-executed retail fit out hinges on the integration of visual elements such as lighting, colour schemes, and signage. These components help create an atmosphere that aligns with your brand while setting the mood for shopper engagement. Optimal lighting, for example, highlights merchandise and guides customers through the store, influencing shopping behaviour by strategically directing attention. Similarly, colour palettes should evoke the desired emotional response and embody your brand’s personality, thus facilitating a deeper connection with the clientele.
Optimal Space Utilisation
Ensuring effective use of space is paramount in retail design. Whether it’s through open layouts that encourage browsing or sophisticated shelving that maximises product exposure, space utilisation directly impacts customer flow and experience. A significant trend is the incorporation of modular designs and flexible areas, which cater to evolving consumer preferences and seasonal demands. Incorporating elements such as multi-functional fixtures and mobile displays can also enhance adaptability, enabling retailers to frequently refresh layouts without extensive renovations.
Sustainability Considerations
Modern consumers are increasingly eco-conscious, making sustainability a vital consideration in retail construction. Employing sustainable materials and energy-efficient technologies not only reduces environmental impact but also appeals to a growing demographic of shoppers who value ethical business practices. Choosing locally sourced materials and incorporating energy-efficient systems like LED lighting can significantly enhance the store’s sustainability profile. Moreover, integrating such elements often reflects positively on the brand, fostering loyalty and a reputation for responsibility.
Incorporating these design and construction strategies will ensure that your retail fit out goes beyond aesthetics, offering functional benefits that boost performance and customer satisfaction. As you contemplate these aspects, know that Clearcut Building Solutions in Wellington stands ready to implement these strategies with precision and expertise.
Why Choose Clearcut Building Solutions for Retail Fit-Out Needs
When it comes to retail fit outs in Wellington, choosing the right partner can make all the difference. Clearcut Building Solutions stands out as the premier choice, thanks to our profound expertise and dedicated local presence in Wellington, New Zealand. Our team brings years of experience to the table, enabling us to transform retail spaces into dynamic environments that not only meet your brand’s aesthetic needs but also boost sales and customer satisfaction.
Experienced Local Experts
As a well-rooted Wellington-based business, we understand the local market intricately. Our deep-seated connection with the community allows us to navigate the unique regulatory and logistical landscapes effectively. This local expertise ensures that your project adheres not only to industry standards but also to the specific needs of the Wellington retail environment. At Clearcut Building Solutions, our commitment to quality craftsmanship and meticulous attention to detail is unmatched.
What Sets Us Apart
What truly distinguishes Clearcut Building Solutions is our comprehensive approach to every project. We work closely with you from concept to completion, ensuring that your vision is realised at every stage. Our dedication to using sustainable materials and innovative design strategies ensures that your retail space is not only aesthetically pleasing but environmentally conscious as well.
Our impressive portfolio is a testament to our capabilities, showcasing numerous successful retail transformations across Wellington. We are renowned for our ability to deliver projects on time and within budget, without compromising on quality or style. As experienced Wellington builders, we provide a seamless service that minimises disruption and maximises efficiency, ensuring your retail fit out meets and exceeds expectations.
Considering a retail fit out project with us means you are partnering with a commercial building team committed to reliability, professionalism, and exceptional client satisfaction.
Next, we’ll address common queries in our final section, providing clear answers to frequently asked questions, ensuring all your concerns about retail fit outs are comprehensively covered. Stay tuned for Section 5: “Frequently Asked Questions”.
Frequently Asked Questions
What is a retail fit-out?
A retail fit-out involves the interior construction or renovation of a retail space to make it ready for occupation. This includes everything from layout design to decoration, ensuring a space is functional and aligned with a brand’s identity.
Why are retail fit-outs important?
A well-executed retail fit-out is crucial as it can significantly impact customer experience and sales. It allows businesses to create a space that effectively showcases products and engages customers.
How long does a typical retail fit-out take?
The duration of a retail fit-out can vary depending on the size and complexity of the project. Typically, it can range from a few weeks to several months. Clearcut Building Solutions helps streamline this process with efficient project management.
What factors should I consider when planning a retail fit-out in Wellington?
When planning a retail fit-out in Wellington, consider your budget, timeline, regulatory compliance, and how to incorporate local customer preferences. Expertise from local professionals can be invaluable during this process.
Can retail fit-outs impact energy efficiency?
Yes, incorporating sustainable design and construction strategies during a fit-out can greatly enhance a store’s energy efficiency. Features like LED lighting, efficient insulation, and optimised HVAC systems not only reduce environmental impact but can also lead to cost savings.
Do I need a permit for a retail fit-out?
Yes, most retail fit-outs require permits to ensure they comply with local building codes and safety regulations. It’s advisable to consult with fit-out professionals or local authorities early in the planning stage.
How can technology be integrated into retail fit-outs?
Technology can be integrated through innovative lighting, security systems, and interactive displays. Effective use of technology can improve operational efficiency and enhance the customer shopping experience.
What should be the focus of a retail fit-out design?
The design focus should be on creating a cohesive brand image, optimising space, and ensuring customer comfort. Elements like lighting, colour schemes, and layouts should be thoughtfully planned to appeal to your target audience.

