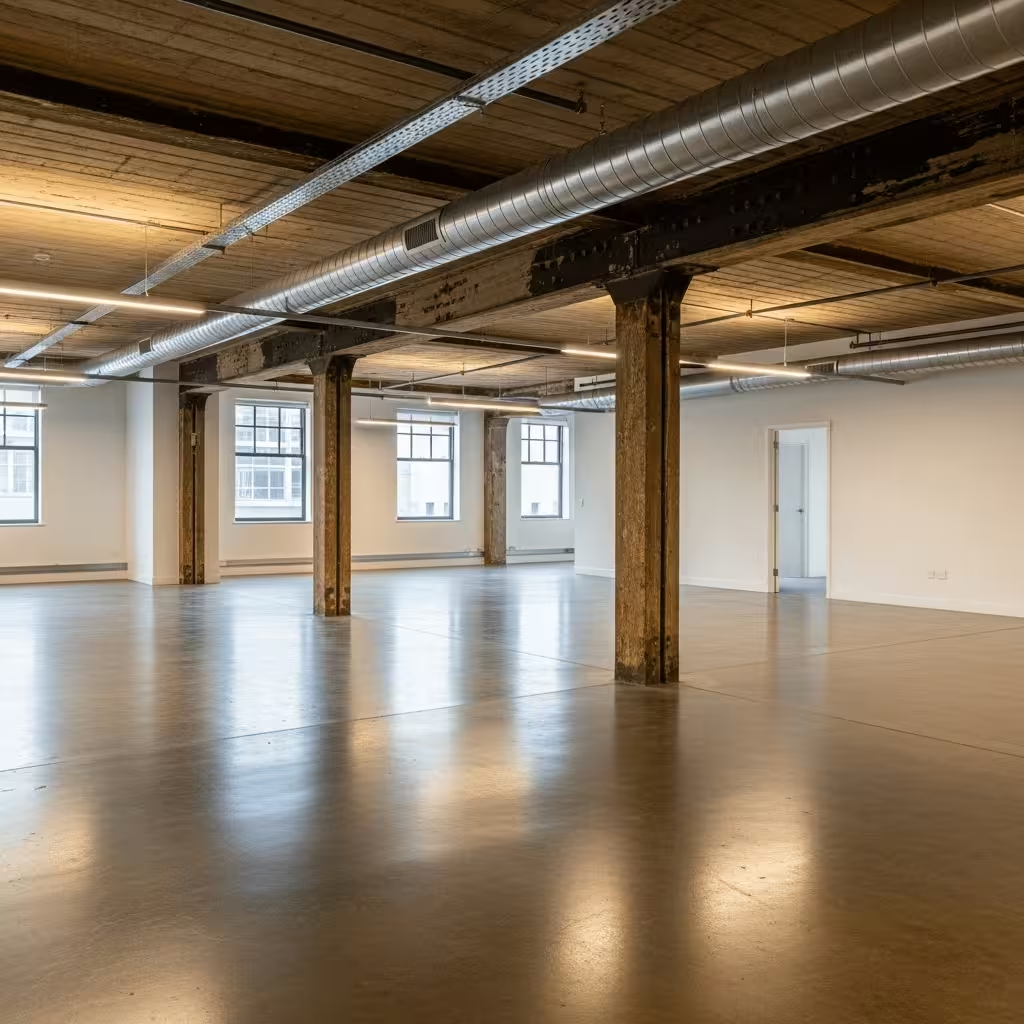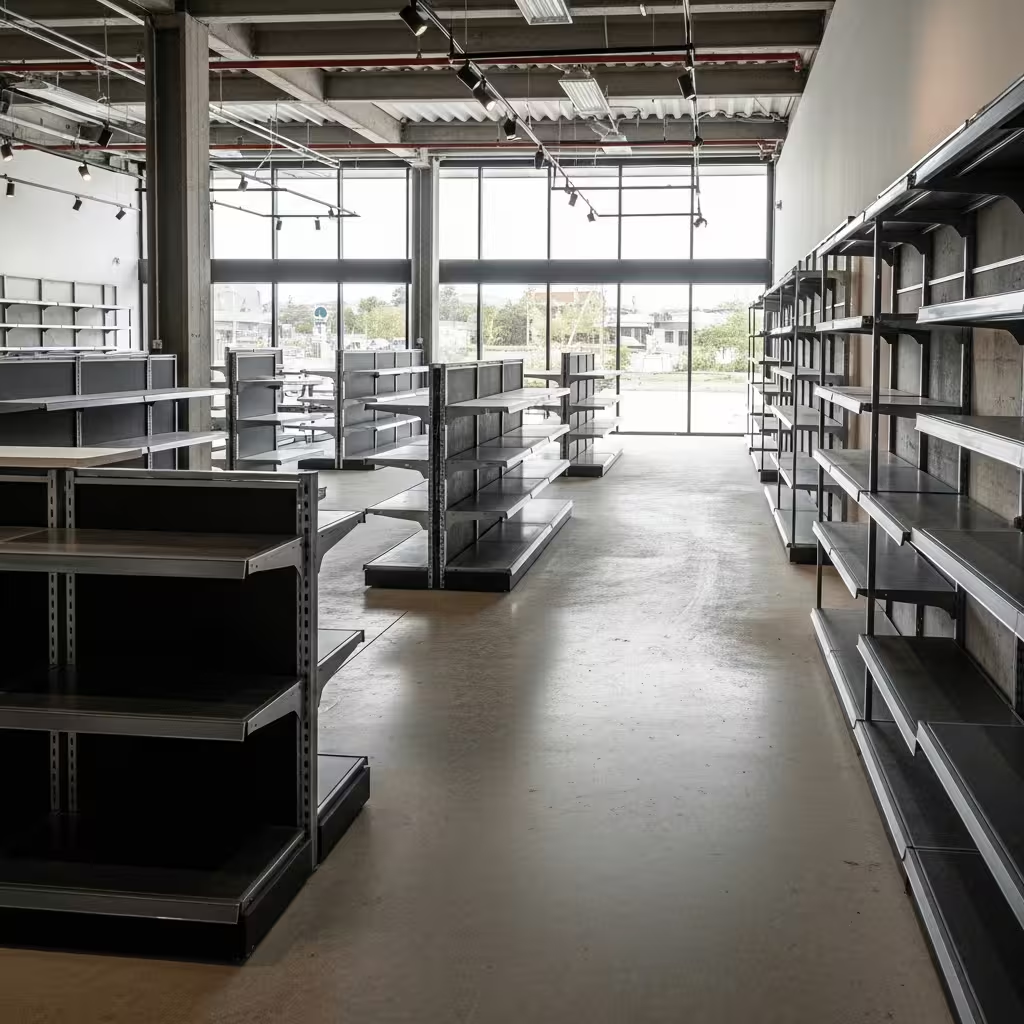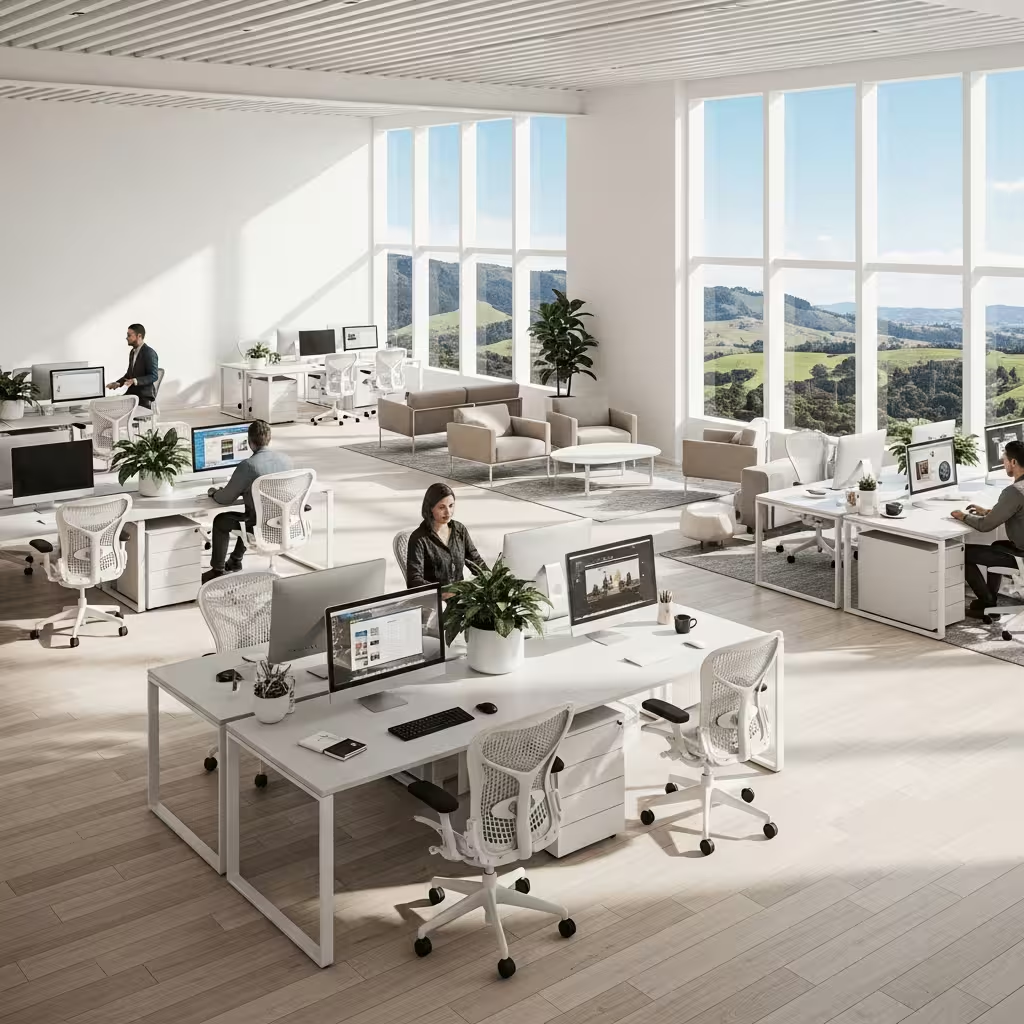An interior office fit out in Wellington is all about transforming an empty, outdated, or inefficient workplace into a functional and modern environment that genuinely supports how your team works. It’s a tailored design-and-build process that improves space utilisation, workflow, and employee comfort — while reflecting your brand identity to clients and visitors. Clearcut Building Solutions specialises in light commercial office fit outs across Wellington, delivering layouts, materials, and construction solutions that align with business goals, local building regulations, and today’s expectations for a productive, future-ready workspace.
- Introduction
- Detailed Design Planning
- Managing Construction Phases
- Why Choose Clearcut Building Solutions for Interior Office Fit Outs
- Frequently Asked Questions
- How long does an interior office fit out usually take?
- What are the main benefits of an office fit out?
- Do I need to hire a professional for my office fit out?
- What factors influence the cost of an office fit out?
- Can I carry out an office fit out without disrupting regular business operations?
- How do I ensure my office fit out is sustainable?
- What should I consider regarding building regulations?
- How can an office fit out improve employee satisfaction?
The concept of an interior office fit out extends far beyond merely arranging desks and chairs in a workspace. For companies like Clearcut Building Solutions based in Wellington, it encompasses a comprehensive approach to renovating and designing a tailored office environment that perfectly aligns with a business’s operational goals and corporate identity. In contemporary business settings, an expertly executed fit out is integral to enhancing overall employee productivity and satisfaction.
Benefits of an Interior Fit Out
Investing in a quality interior office fit out can significantly impact a company’s success. Not only does it provide a more engaging and pleasant work environment, but it also helps in making the best use of space. Well-thought-out designs can contribute to improved workflow and efficiency, leading to higher business productivity. An expertly crafted space reflects the brand identity and demonstrates a commitment to the well-being of employees, which can have lasting effects on morale and client perceptions.
Key Considerations for Designing Your Office
When planning an interior office fit out, businesses must consider various elements like ergonomics, lighting, acoustic performance, and sustainable materials. Wellington’s diverse business landscape demands versatile solutions, which are tailored to meet specific industry needs. Working with professionals ensures that each aspect of the design aligns with health, safety, and functional standards, while also reflecting the company’s unique personality.
In the upcoming sections, we will delve deeper into the components that make up a successful office fit out, explore design trends, and review case studies from prominent firms around Wellington.
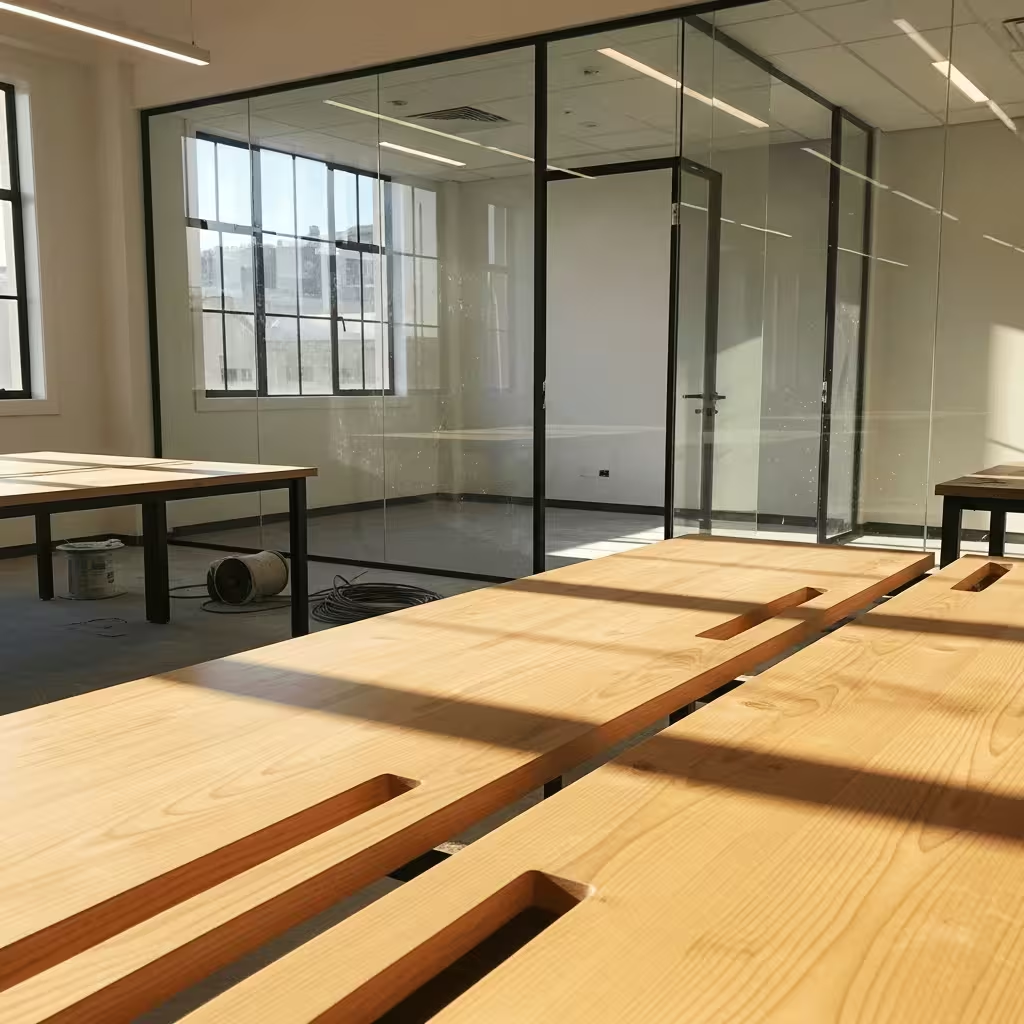
Detailed Design Planning
Embarking on an interior office fit out requires a meticulous approach to design planning, which forms the backbone of successful office transformation projects. This phase demands a thorough understanding of the spatial opportunities and constraints, material selection tailored to aesthetic and functional needs, and the seamless integration of all design elements to create a cohesive workspace environment.
Space Analysis
Before delving into design aesthetics, it’s crucial to perform a comprehensive space analysis. This involves assessing the current layout to identify strengths and limitations. It’s essential to consider factors such as natural lighting, walkways, and overall spatial flow. The goal is to ensure that the new design maximises efficiency and productivity—tailored to the specific requirements of your business operations in Wellington. Effective space analysis not only guides the layout decisions but also plays a pivotal role in keeping project costs within budget.
Material Selection
Choosing the right materials is a critical component in ensuring that an interior office fit out is both practical and appealing. This process should consider factors such as durability, ease of maintenance, and alignment with branding elements. Materials like flooring, wall finishes, and ceiling treatments should not only enhance interior aesthetics but also contribute to acoustics and energy efficiency. Opting for sustainable materials can further resonate with business values and potentially reduce the environmental footprint, which is becoming increasingly significant in the Wellington region.
Design Integration
The final piece in the design planning puzzle is the integration of various design components. Ensuring each element—from furniture and lighting to colour schemes and technological installations—works harmoniously is critical to crafting a unified office environment. This integration should aim to embody the company’s ethos, culture, and operational needs while fostering a welcoming atmosphere for clients and employees alike. By taking a holistic approach, businesses can achieve a fit out that not only meets functional requirements but also enhances workplace morale and client impressions.
As we move into Section 3, we will explore how to manage the construction phase effectively, addressing budget management, timeline adherence, and quality assurance to ensure a smooth transition from design planning to project execution.
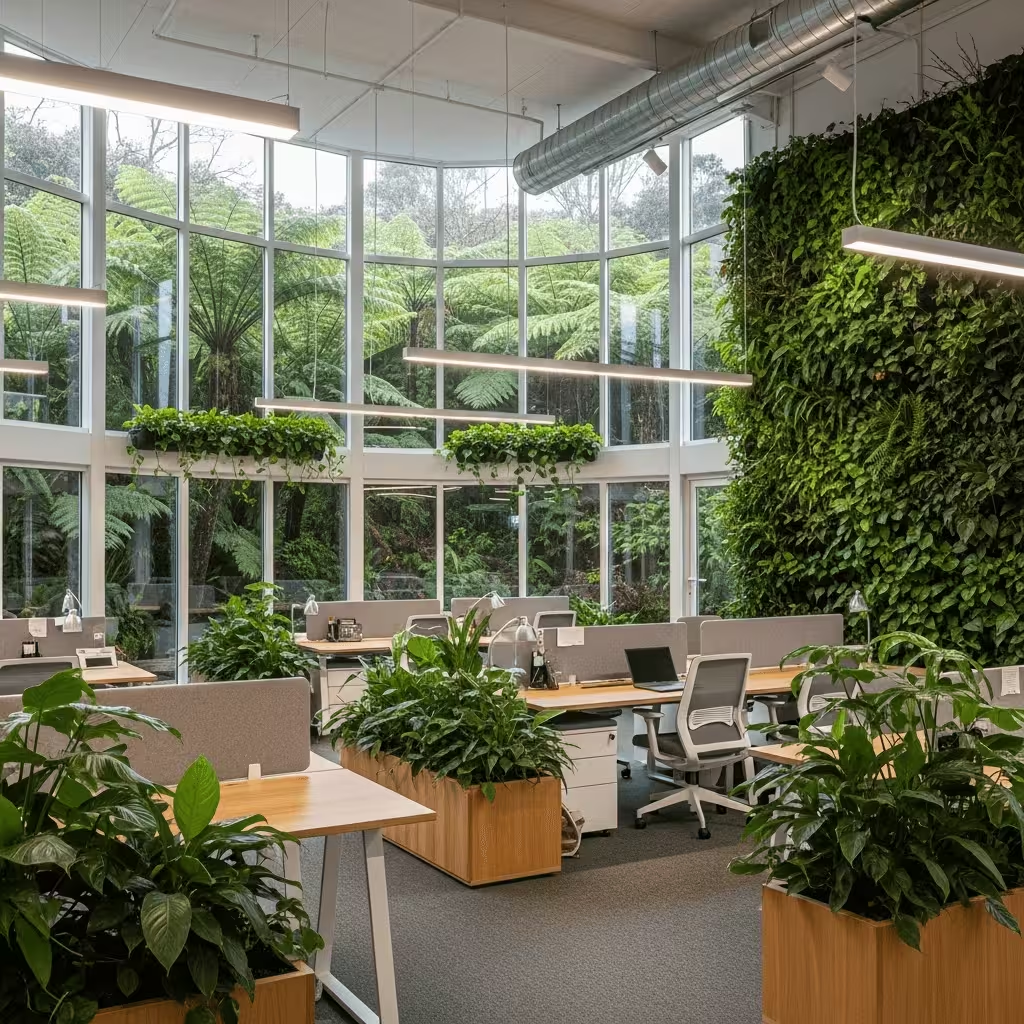
Managing Construction Phases
With the detailed design blueprint in hand, the construction phase ushers in the transformation from concept to reality. This stage is pivotal in bringing to life the curated design elements tailored to enhance productivity and aesthetics in your office space. Effective management during this phase ensures that the project remains within budget and on schedule, minimising disruptions to your business operations.
Pre-Construction Preparation
The foundation for a successful interior office fit out begins with meticulous pre-construction planning. This involves comprehensive site evaluations to identify potential challenges that might affect construction timelines. These assessments help in fine-tuning the project scope and setting realistic timelines. Securing the necessary permits and adhering to local regulations in Wellington is another critical task in this phase, ensuring that the fit-out process complies with legal requirements.
Coordinating Trades and Suppliers
Coordination of various trades and suppliers is crucial to the smooth execution of interior fit outs. Engaging skilled professionals—from electricians to carpenters—ensures high-quality workmanship essential for a polished finish. Effective communication among teams and suppliers regarding delivery schedules is vital to maintain workflow continuity, avoiding costly delays. It’s beneficial to establish a clear point of contact to facilitate seamless interactions and address any on-site issues promptly.
Quality Control and Safety Management
To uphold the integrity of the design and construction, implementing rigorous quality control measures is vital. Regular site inspections should be part of the ongoing process to ensure alignment with the design specifications and to catch any potential deviations early. Equally important is a steadfast focus on safety management. Adhering to the highest standards of health and safety not only protects the workforce but also shields the project from unexpected liabilities.
Clearcut Building Solutions can guide you through these complex phases with expertise and precision, ensuring a seamless transition from design to completion. As we delve into the next section, you will discover the compelling reasons to choose our services for your interior office fit out needs in Wellington, underlining our commitment to excellence.
Why Choose Clearcut Building Solutions for Interior Office Fit Outs
When considering an interior office fit out, choosing the right partner is crucial to ensure both functionality and aesthetics. With a rich history of successful projects, Clearcut Building Solutions stands out as the premier choice for turning aspirational concepts into practical realities. Known for their meticulous attention to detail and commitment to client satisfaction, they have consistently elevated workspace environments to new heights.
Experienced Local Experts
Clearcut Building Solutions prides itself on having a deep understanding of Wellington’s architectural landscape. Their local expertise allows them to tailor design solutions that harmonise both with the city’s unique urban character and the client’s individual style. As experts in light commercial construction, they bring a wealth of knowledge to every project phase, ensuring that each fit out meets the highest standards of quality and durability. The team’s familiarity with Wellington’s compliance and building regulations also ensures efficient and hassle-free project execution.
What Sets Us Apart
What makes Clearcut Building Solutions truly distinctive is their customer-centric approach, which has earned them a strong reputation for reliability and professionalism. They take the time to understand each business’s unique goals and deliver personalised solutions that exceed expectations. Their commercial team stays ahead of workplace design ideas in Wellington, including hybrid-ready layouts and ergonomic improvements, which you can explore further in our guide to the top office fit-out trends in Wellington. If you are planning a transformation of your own, our specialist commercial builders in Wellington can help you create a modern and productive workspace that aligns with your brand and operational needs. Transparent communication and meticulous workmanship ensure you are informed and confident at every stage of the process.
With a proven track record of delivering exceptional office transformations in Wellington, Clearcut Building Solutions remains a leader in light commercial building services. Their dedication to quality, craftsmanship and long-term client satisfaction makes them the go-to partner for businesses looking to create dynamic and future-ready workplaces.
As we wrap up the exploration of why Clearcut Building Solutions stands out as the best choice for your interior office fit out, we transition into the final section. The next part will address frequently asked questions to provide further clarity and confidence regarding office fit outs in Wellington.
Frequently Asked Questions
How long does an interior office fit out usually take?
Typically, the duration of an interior office fit out depends on the scale and complexity of the project. Small to medium projects can take a few weeks to a couple of months, while larger projects may take several months.
What are the main benefits of an office fit out?
Office fit outs can greatly enhance workplace efficiency, improve employee morale, and create a more professional and attractive environment for clients and visitors.
Do I need to hire a professional for my office fit out?
Hiring a professional is highly recommended to ensure that the design, planning, and execution meet building standards and reflect the desired aesthetic and functional outcomes.
What factors influence the cost of an office fit out?
The cost is influenced by factors such as the size of the space, the complexity of the design, the quality of materials selected, and any custom requirements.
Can I carry out an office fit out without disrupting regular business operations?
Yes, it is possible with careful planning and phased implementation. Clearcut Building Solutions offers strategies to minimize disruptions during fit outs in Wellington.
How do I ensure my office fit out is sustainable?
Incorporating sustainable practices involves selecting eco-friendly materials, using energy-efficient systems, and designing for natural light optimisation.
What should I consider regarding building regulations?
It’s crucial to be aware of and comply with local building codes and regulations to ensure safety and legality. A professional service will manage these aspects.
How can an office fit out improve employee satisfaction?
Creating a well-designed, comfortable, and functional workspace can boost employee satisfaction by enhancing productivity and overall workplace enjoyment.

