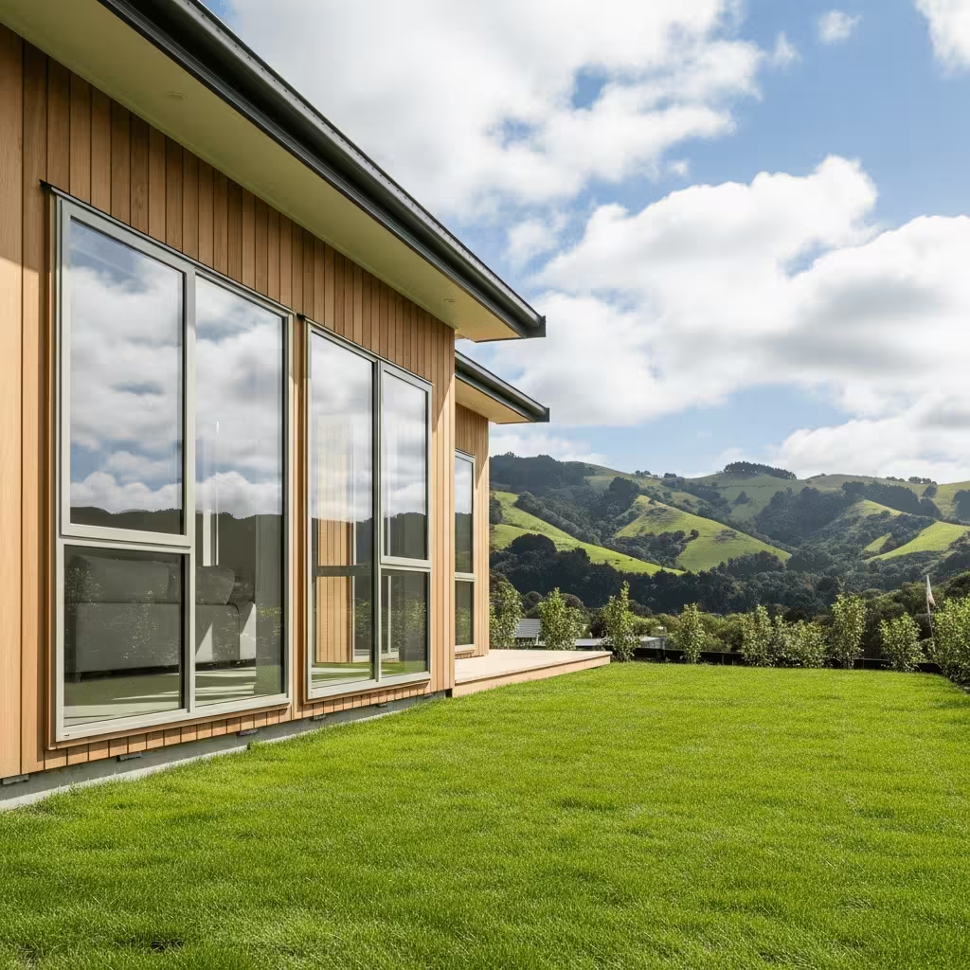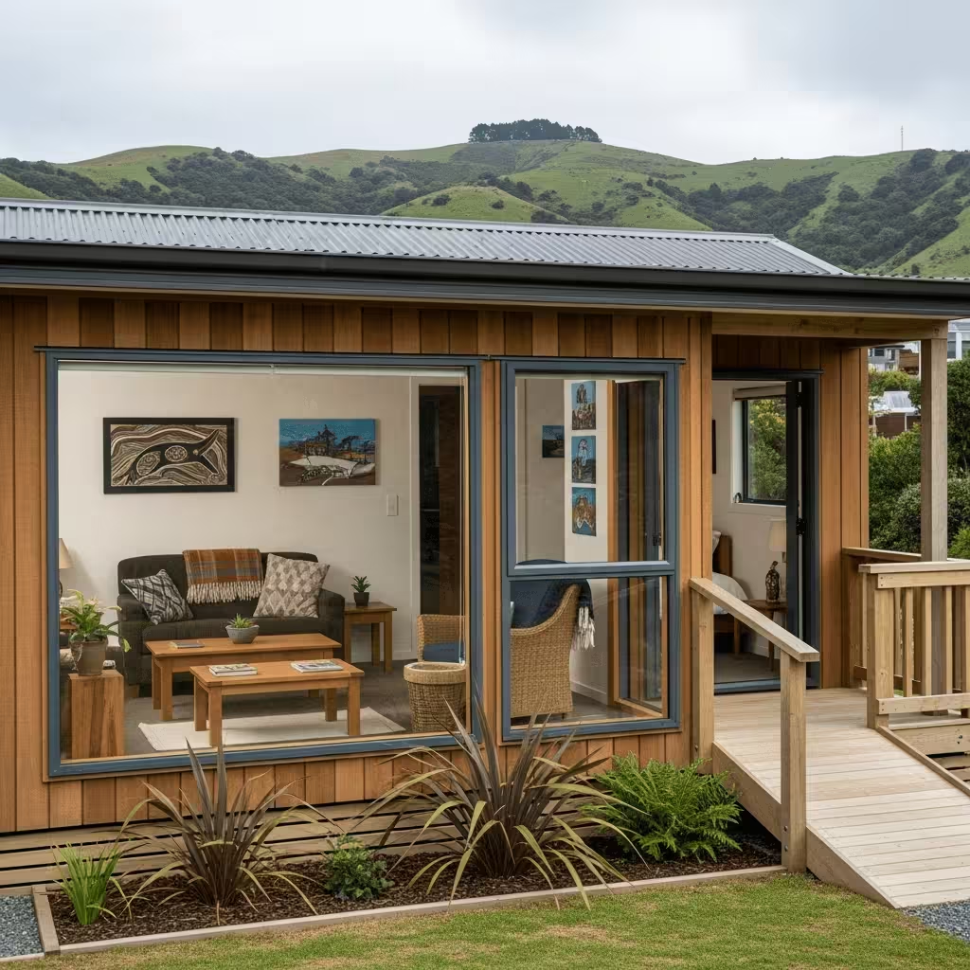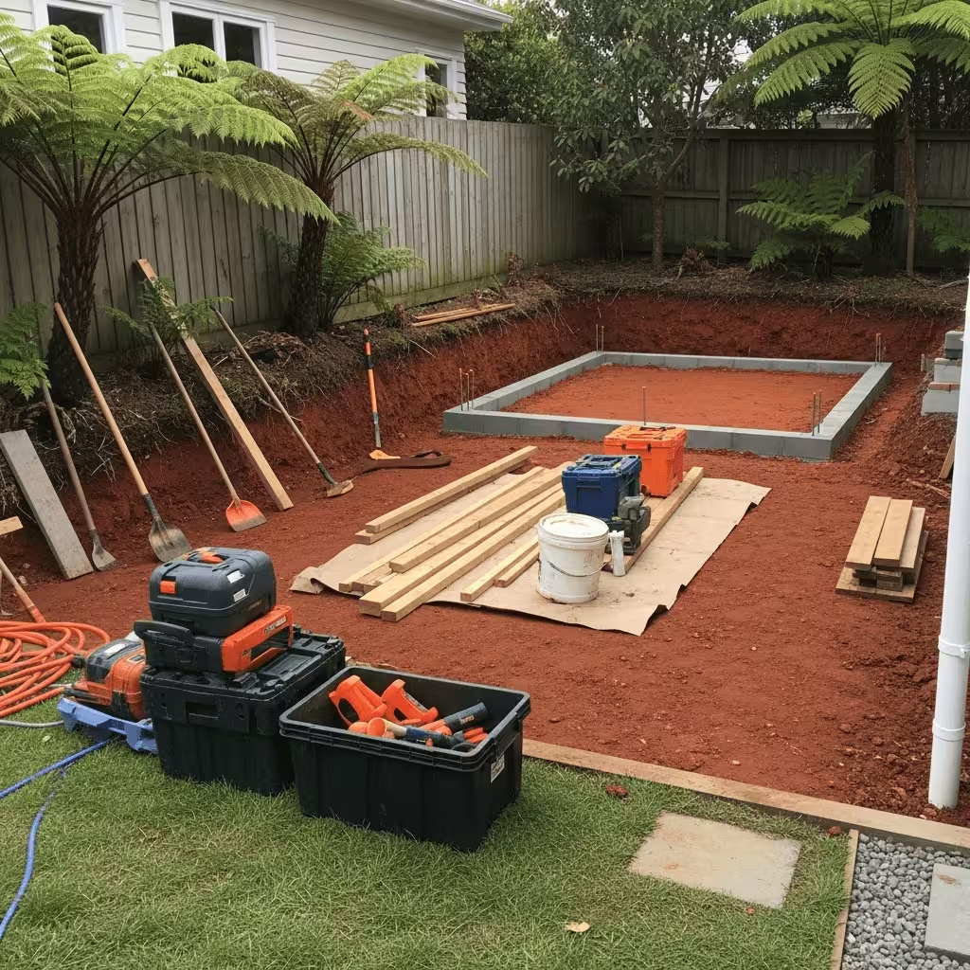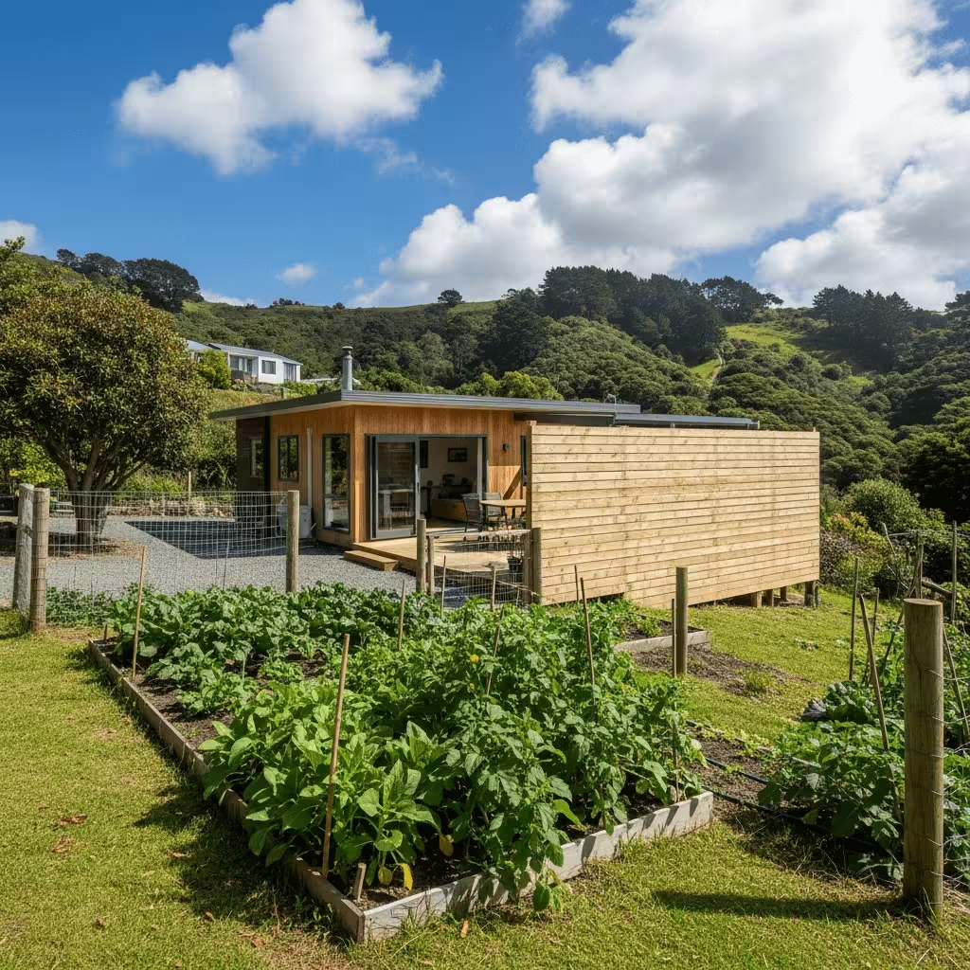The rules about building a granny flat in Wellington focus on ensuring safety, meeting zoning requirements, and adhering to local regulations. These rules aim to balance expansion with community standards.
- Introduction
- Evaluating Costs and Benefits
- Strategic Planning and Design Considerations
- Why Choose Clearcut Building Solutions for Your Granny Flat Project
- Frequently Asked Questions
- What are the main rules about building a granny flat in Wellington?
- How much space do I need to build a granny flat?
- What are the benefits of adding a granny flat to my property?
- Do I need planning permission to build a granny flat?
- How long does it take to build a granny flat?
- Can I rent out my granny flat?
- What are some key design features to consider?
- Where can I find reliable builders for a granny flat in Wellington?
Building a granny flat in New Zealand’s capital is an excellent way to enhance your property’s value and usability. However, understanding the rules about building a granny flat in Wellington is crucial for anyone considering such a project. As urban housing needs evolve, more people are looking to create additional living spaces for family members or rental income. Hence, it’s essential to get acquainted with the applicable guidelines to avoid costly mistakes and legal challenges.
Importance of Local Regulations
The city of Wellington has specific regulations that property owners must follow when constructing secondary dwellings like granny flats. These regulations ensure that any new development harmonises with the community’s aesthetic and functional standards. Clearcut Building Solutions, a leading player in the local building industry, understands the significance of complying with these rules. Failure to adhere to them can result in project delays or fines, so awareness and preparation are key.
Zoning and Permits
Before embarking on your building project, familiarity with zoning laws is essential. Wellington’s zoning ordinances dictate the types of structures permissible on a given parcel of land. These ordinances may impact your ability to add a granny flat, depending on your property’s location and existing structures. Securing the necessary permits is also a mandatory step. A thorough understanding of these requirements ensures a smoother approval process, minimising setbacks.
Impact on Property and Community
Adding a granny flat can significantly influence your property’s functionality and value, but it also affects the surrounding community. Proper adherence to the rules about building a granny flat in Wellington helps maintain neighbourhood harmony. Builders like Clearcut Building Solutions in Wellington, recognise the importance of crafted spaces that integrate well with their surroundings. Designing with respect for local regulations not only benefits homeowners but also preserves the broader community’s integrity and appeal.

Evaluating Costs and Benefits
Building a granny flat in Wellington is not only a practical solution for increased family housing but also an investment opportunity. Before delving into the construction process, it’s important to evaluate the costs involved and the potential benefits you may reap over time. This section will provide an in-depth look at the financial aspects involved, helping you make informed decisions that align with your budget and objectives.
Understanding Setup Costs
The cost of building a granny flat can vary significantly based on factors such as size, design complexity, and choice of materials. On average, you might expect construction costs to range from $120,000 to $180,000. This will include materials, labour, and essential amenities. When planning your budget, consider costs for site preparation, utilities connection, and obtaining necessary permits, which are all integral components of the overall expenses. You may also need to budget for landscaping and paving to ensure a seamless integration of the granny flat with your existing property.
Return on Investment
One of the most appealing aspects of building a granny flat is the potential return on investment (ROI). A well-designed granny flat can significantly increase the value of your property, providing an additional income stream through rental opportunities. In Wellington’s competitive rental market, a fully equipped granny flat can command premium rents, enhancing your return. Over time, this can lead to a substantial ROI, offsetting the initial construction costs. Additionally, having the flexibility to rent the space short-term or long-term can further optimize your earning potential.
Long-term Benefits
Beyond immediate financial returns, a granny flat offers several long-term benefits. It provides additional living space that can accommodate extended family, aging parents, or even serve as a home office. This added flexibility can enhance quality of life for occupants and create a multi-generational living environment, fostering family closeness while preserving independence. In the context of Wellington’s growing urban housing demands, investing in a granny flat enhances property appeal and adaptability, making it a forward-thinking addition to your home.
In conclusion, while the upfront costs of building a granny flat are considerable, the potential financial returns and lifestyle enhancements make it a worthwhile investment. As you plan this addition, it is essential to weigh these costs against the multifaceted benefits offered, ensuring it aligns with both personal needs and financial goals.

Strategic Planning and Design Considerations
As you embark on the journey of building a granny flat in Wellington, the strategic planning and design phases are crucial to success and long-term satisfaction. This stage involves crafting a detailed blueprint that aligns with regulatory standards, fulfills personal requirements, and optimises available space. Here, we delve into key considerations that will ensure your granny flat not only complies with “rules about building a granny flat in Wellington,” but also becomes a valuable extension of your home.
Understanding Regulatory Compliance
Before any concrete is poured, understanding regulatory compliance is paramount. Wellington has specific zoning laws, building codes, and land use regulations that dictate everything from the maximum allowable floor area to the required distance from neighbouring properties. Consulting with local council officers or engaging with experienced builders can provide clarity on these requirements, helping you avoid costly errors or delays. Additionally, keep abreast of any changes in legislation that may impact your project, such as updates to resource consents or environmental considerations.
Optimising Space and Functionality
Given the compact nature of most granny flats, optimising space and functionality is essential. Consider layouts that maximise natural light, promote airflow, and ensure efficient use of spaces. Open-plan designs or cleverly integrated storage solutions can transform small areas into functional yet inviting living spaces. It’s also important to contemplate the purpose and future use of the granny flat; whether it will serve as a rental unit, accommodate family members, or even function as a home office, the design should be versatile enough to adapt over time.
Sustainable and Energy-Efficient Designs
Incorporating sustainable and energy-efficient designs is not only beneficial for the environment but can also lead to cost savings. Implementing features such as solar panels, rainwater harvesting systems, and energy-efficient appliances aligns with Wellington’s eco-conscious ethos and enhances the property’s value. Partnering with architects and builders who prioritise sustainable building practices can guide you in selecting materials and technologies that reduce carbon footprints without compromising on comfort or aesthetics.
Planning for Future-Proofing and Resale Value
When designing your granny flat, consider long-term implications on property value and potential resale. Features that appeal broadly such as modern finishes, quality fixtures, and a low-maintenance garden can enhance the desirability of your property. Moreover, incorporating adaptable design principles allows the space to evolve alongside changing needs, ensuring usability for future generations or different tenant profiles.
Ultimately, investing time and resources into strategic planning and thoughtful design will ensure your granny flat project is a success both aesthetically and financially. In the next section, we will discuss why partnering with Clearcut Building Solutions in Wellington can make this complex process seamless and rewarding.
Why Choose Clearcut Building Solutions for Your Granny Flat Project
For anyone thought of embarking on a project related to rules about building a granny flat in Wellington, it is vital to find the perfect partner who can navigate both the complexities and delicate intricacies inherent in this task. Clearcut Building Solutions stands out as a top choice owing to their deep-rooted experience and comprehensive service offering.
Experienced Local Experts
Drawing on many years of service, Clearcut Building Solutions has honed their expertise as a leading force in Wellington’s building industry. Their profound understanding of the local construction regulations and their adept ability to manage every aspect of building a granny flat positions them as an exemplary choice. As experienced builders in Wellington, they seamlessly integrate local compliance standards, ensuring that every detail of the project aligns with statutory requirements.
What Sets Us Apart
In addition to their local expertise, Clearcut Building Solutions distinguishes themselves through their client-centred approach. They understand the importance of ensuring that each client feels involved and confident at every step. This dedication manifests in their transparent communication style and commitment to meeting deadlines without compromising on quality. Their sterling reputation is reinforced by numerous satisfied clients who advocate for their precision and professionalism.
Moreover, Clearcut Building Solutions integrates innovative design thinking to optimise space and functionality, ensuring every granny flat project not only complies with regulations but also maximises the living space’s potential and appeal. Their attention to detail and commitment to excellence resonate through every project they undertake.
In the following section, Section 5: Frequently Asked Questions, we will address some of the common queries related to these regulations to provide further clarity and confidence for our readers.
Frequently Asked Questions
What are the main rules about building a granny flat in Wellington?
The main regulations include adhering to local zoning laws, obtaining the appropriate building consents, and ensuring compliance with Wellington City Council requirements. It’s crucial to work with a knowledgeable builder who understands these specific rules.
How much space do I need to build a granny flat?
The space needed to build a granny flat can vary depending on the design and local regulations. Generally, a minimum area of around 30-60 square metres is recommended for a comfortable living space, but you must check with local guidelines to ensure compliance.
What are the benefits of adding a granny flat to my property?
Adding a granny flat can increase property value, provide additional rental income, and offer a flexible living solution for family members, such as elderly parents or young adults.
Do I need planning permission to build a granny flat?
Yes, you typically need planning permission to build a granny flat in Wellington. This involves complying with local council requirements and obtaining the necessary consents before starting construction.
How long does it take to build a granny flat?
The timeline for building a granny flat can range from a few months to over a year, depending on the complexity of the project, planning permissions, and any unforeseen delays during the construction process.
Can I rent out my granny flat?
Yes, you can rent out your granny flat, but you should check with local regulations and potentially update your insurance to cover tenants. Renting can provide a steady income stream.
What are some key design features to consider?
Key design features include maximising natural light, ensuring privacy, and incorporating efficient use of space. It’s also important to consider accessibility and energy efficiency in the design.
Where can I find reliable builders for a granny flat in Wellington?
Look for experienced builders like Clearcut Building Solutions, who specialise in local construction and understand the specific challenges and rules in Wellington.



